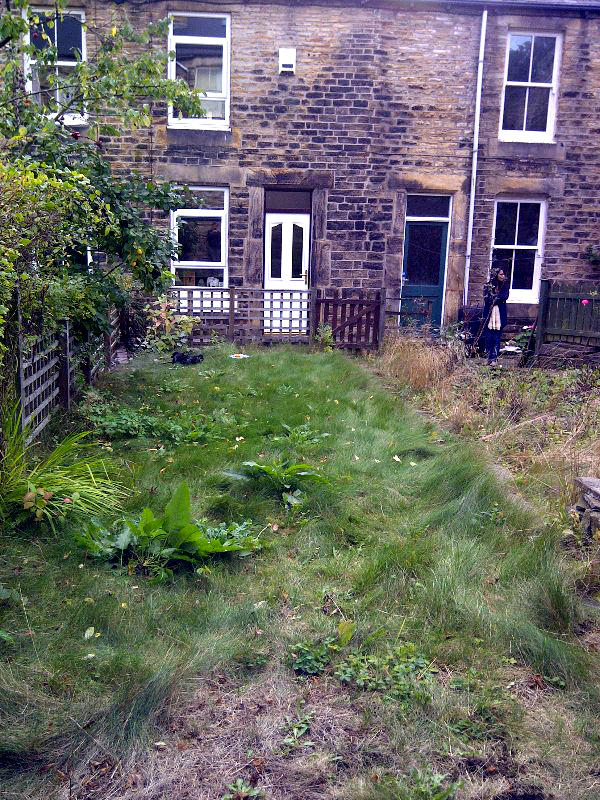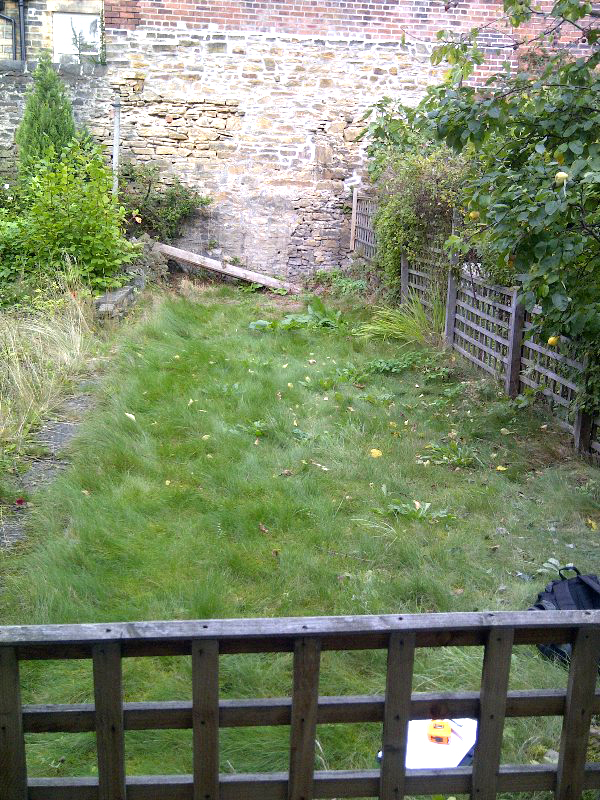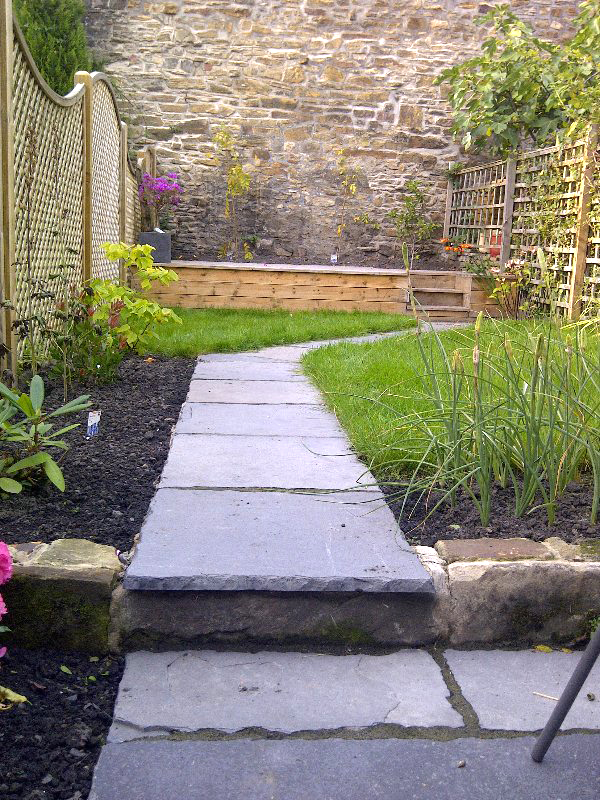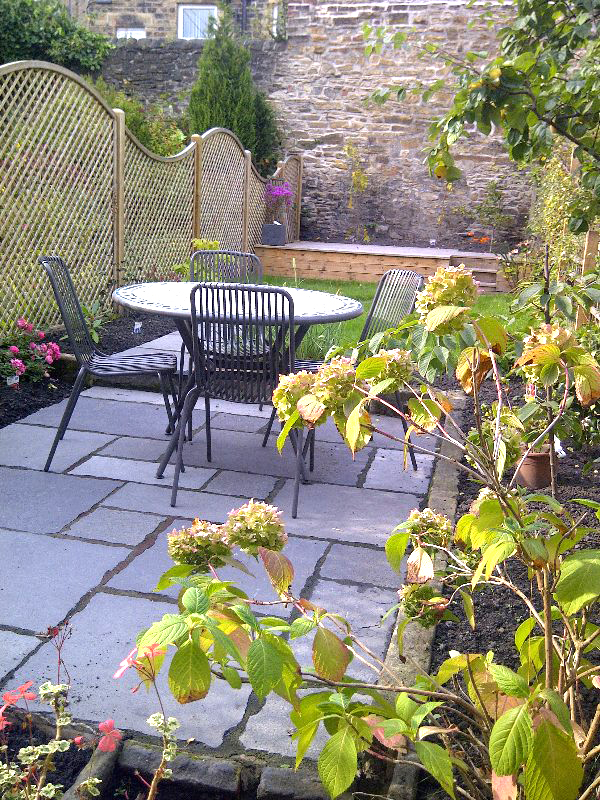Brief
The client wanted a more private space and one where her daughter could safely play, where they could eat outdoors and a deck in the sun for sunbathing.
Design
The fence and gate which cut the garden off from the house was removed and the garden divided into ‘rooms’. The section closest to the house was paved to make a dining area, then a step up took you to a lawned area with borders. The diagonal path through he lawn leads the eye across the garden to make it appear wider. The dilapidated stone wall on the boundary was rebuilt to provide retaining for the raised deck at the end. Open trellis fencing was erected to match the feel of the trellis on the other side and to give privacy whilst not blocking the light. This design was implemented by Adrian Wyn.
Challenges
The garden was very long and narrow! It had no boundary to screen it from the neighbouring unmaintained garden and a falling down stone wall on the boundary.
End Result
The client was thrilled with the garden and couldn’t wait to plant it up herself.





